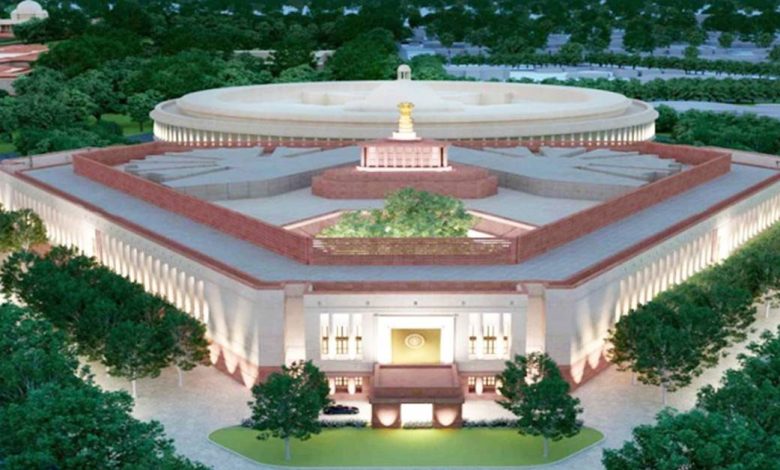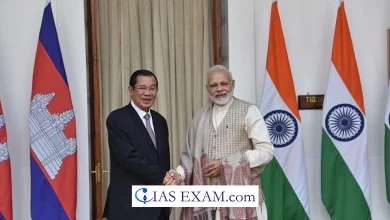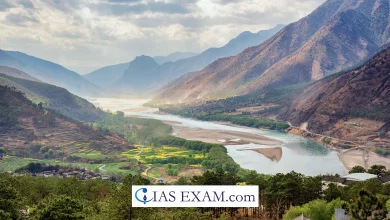Daily Current Affairs for UPSC
New Parliament Building
Syllabus- Indian Polity and Governance [GS Paper-2]

Context- The new Parliament building, which will include a ceremonial scepter called the “Sengol” and exquisite artwork, was opened by Prime Minister Narendra Modi.
Key Highlights
- Design: It has a developed area of around 65,000 sq m, with its three-sided shape guaranteeing the ideal use of room.
- Capacity: The new structure will house a bigger Lok Sabha corridor with a limit of up to 888 seats, and a bigger Rajya Sabha lobby with a limit of upto 384 seats. The Lok Sabha might oblige up to 1,272 seats for joint meetings of Parliament.
- Theme: The Lok Sabha lobby depends on the peacock topic, India’s public bird. The lotus, India’s national flower, serves as the inspiration for the Rajya Sabha.
- Constitutional Hall: A cutting edge Sacred Lobby in the structure “emblematically and genuinely puts the Indian residents at the core of our vote based system”, says the authority site.
- Central Lounge: Members will be able to interact with one another in a Central Lounge that will serve as a complement to the open courtyard. The national tree, the banyan, will be in the courtyard.
- Divyang friendly: According to the website, the new Parliament will be accessible to divyans and people with disabilities.
- Modern features: The building will feature cutting-edge office spaces that are safe, effective, and outfitted with the most recent communications technology. The new structure will have enormous board of trustees rooms with the most recent general media gear, and will give a predominant library experience.
- Green buildings with a platinum rating: The new Sansad Bhavan is a “Platinum-evaluated Green Structure” and epitomizes India’s responsibility towards ecological maintainability.
Need for new Parliament building
- Old: The present Parliament House, which was built in 1927 and is a Heritage Grade-I structure, is almost a century old and has seen a huge rise in parliamentary activities and visitors over the years.
- Modifications ad hoc: Specially appointed developments and changes have been made after some time, and the structure “is giving indications of pain and over-usage and can’t meet the ongoing prerequisites concerning space, conveniences and innovation”.
- Narrow seating space for MPs: A bicameral legislature for a full-fledged democracy would never have been accommodated in the current building. After the seat freeze expires in 2026, it is likely that there will be a significant increase in the number of Lok Sabha seats from the current 545. The guest plans are confined and unwieldy, without any work areas past the subsequent line.
- Infrastructure in disrepair: The addition of services like air conditioning, firefighting equipment, CCTV cameras, and water and sewer lines, have affected the building’s aesthetics and caused water to seep in several places. At the building, fire safety is a major concern.
- Outdated communication structures: The current Parliament’s communications infrastructure and technology are out of date, and all of the halls’ acoustics need to be improved.
- Structures of communication that are no longer relevant: The current Parliament’s communications infrastructure and technology are out of date, and all of the halls’ acoustics need to be improved.
- Safety issues: When Delhi was in Seismic Zone-II, construction began on the current Parliament building; According to the website, it is in Seismic Zone IV at the moment. Concerns about structural safety arise as a result.
- Employees’ workspace is inadequate: Throughout the long term, inward help passages were changed over into workplaces which brought about low quality work areas. Sub-partitions were frequently used to reduce the size of these workspaces even further in order to accommodate more workers.
Central Vista Redevelopment Project
- The new parliament building has been created as a component of India’s Focal Vista Redevelopment Venture.
- The ongoing redevelopment of the Central Vista, India’s central administrative area near Raisina Hill in New Delhi, is referred to as the Central Vista Redevelopment Project.
- During British colonial rule, Sir Edwin Lutyens and Sir Herbert Baker initially designed the area.
- Booked somewhere in the range of 2020 and 2026, the task plans to
- patch up a 3 km long Kartvyapath between Rashtrapati Bhavan and India Entryway,
- convert North and South Blocks to openly open galleries by making another normal Focal Secretariat to house all services,
- laying out another Parliament working close to the current one with expanded seating limit with regards to future extension,
- laying out a new home and office for the VP and the State head close to the North Block and South Block and convert a portion of the more established structures into exhibition halls.





.png)



